Oaks at Hampton Apartments - Apartment Living in Rochester Hills, MI
About
Welcome to Oaks at Hampton Apartments
643 Dorchester Drive Rochester Hills, MI 48307P: 248-487-1836 TTY: 711
F: 248-852-3946
Office Hours
Monday 9:00 AM to 6:00 PM. Tuesday 10:00 AM to 6:00 PM. Wednesday through Friday 9:00 AM to 6:00 PM. Saturday 10:00 AM to 5:00 PM.
Welcome home to Oaks at Hampton Apartments in Rochester Hills, Michigan. With easy access to Interstate 75 and Michigan 59, commuting to your favorite restaurants, shopping, and all the excitement will be a breeze. Close in proximity to public parks and walking or biking trails for you to enjoy nature. We provide our residents with a lifestyle of convenience.
Oaks at Hampton Apartments is proud to offer you five upgraded and spacious floor plans with your comfort in mind. Our one and two bedroom apartment homes and three bedroom townhomes for rent in Rochester Hills, MI, include a balcony or patio, carpeted floors, covered parking, a dishwasher, refrigerator, walk-in closet, and in-home washer and dryer. Select homes include, wood-like vinyl flooring, a creative or bonus room, vaulted ceilings, and upgraded cabinets and countertops. Your future starts here with us!
Great apartment home living extends beyond your front door. Relax with friends and family at the shimmering swimming pool or challenge one another to a friendly game of tennis. Bring your pets along, and visit our leasing office for a fresh bowl of water and a treat from our biscuit buffet. Let Oaks at Hampton Apartments be the gateway to the life you have dreamed of in Rochester Hills, MI. Call us today for a personal tour.
Floor Plans
1 Bedroom Floor Plan
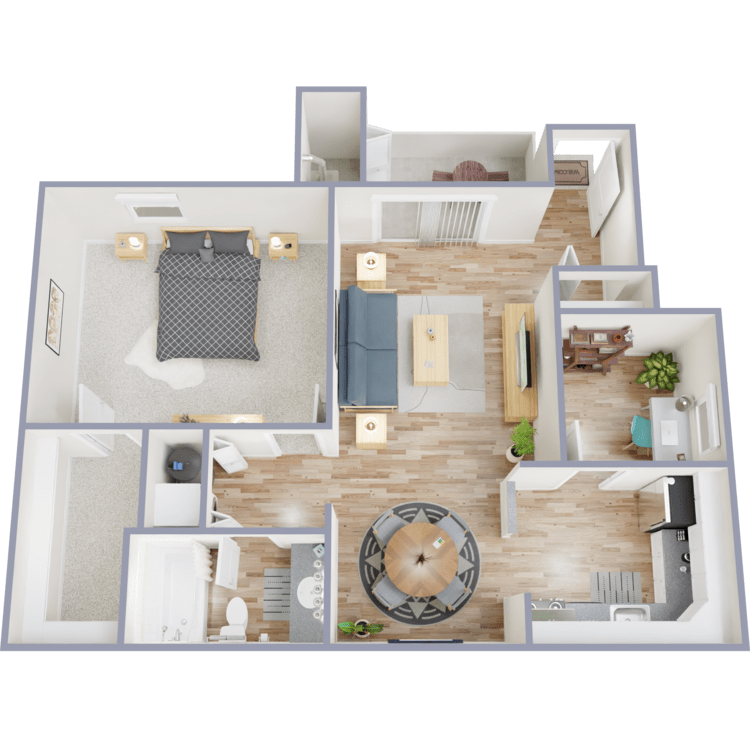
Pine
Details
- Beds: 1 Bedroom
- Baths: 1
- Square Feet: 850
- Rent: $1336-$2003
- Deposit: Call for details.
Floor Plan Amenities
- Balcony or Patio
- Plush Carpet
- Covered Parking
- Dishwasher
- Refrigerator
- Walk-In Closets
- In-Home Washer /Dryer
* In Select Apartment Homes
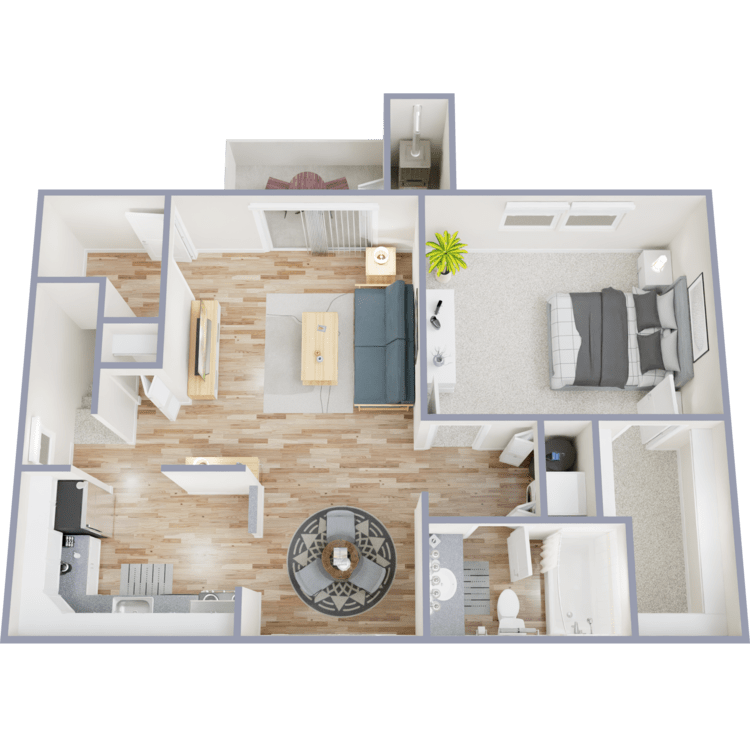
Willow
Details
- Beds: 1 Bedroom
- Baths: 1
- Square Feet: 850
- Rent: $1418-$2156
- Deposit: Call for details.
Floor Plan Amenities
- Balcony or Patio
- Plush Carpet
- Covered Parking
- Dishwasher
- Refrigerator
- Walk-In Closets
- In-Home Washer /Dryer
* In Select Apartment Homes
Floor Plan Photos
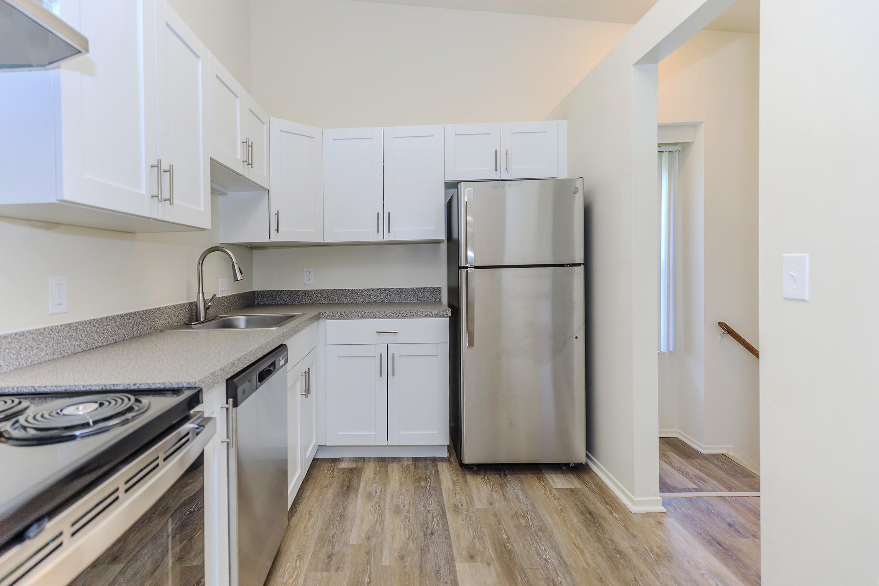
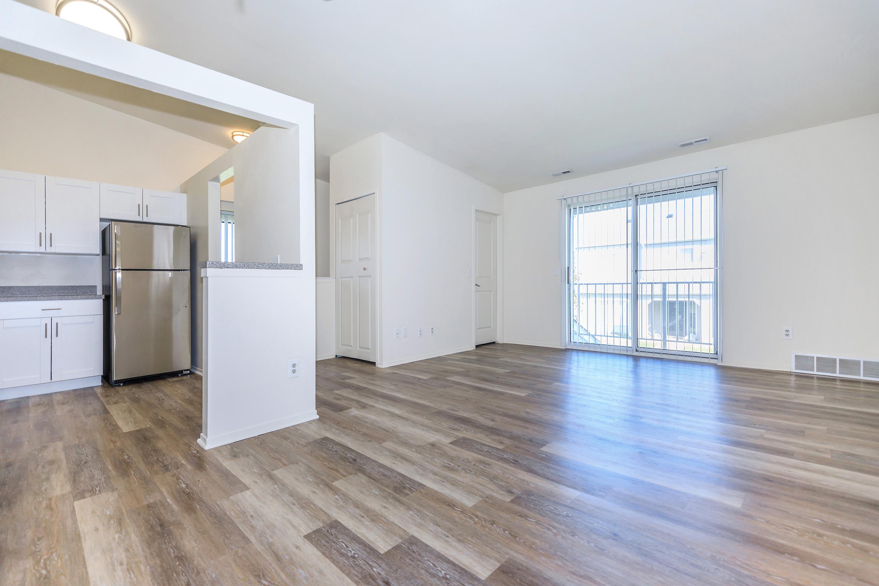
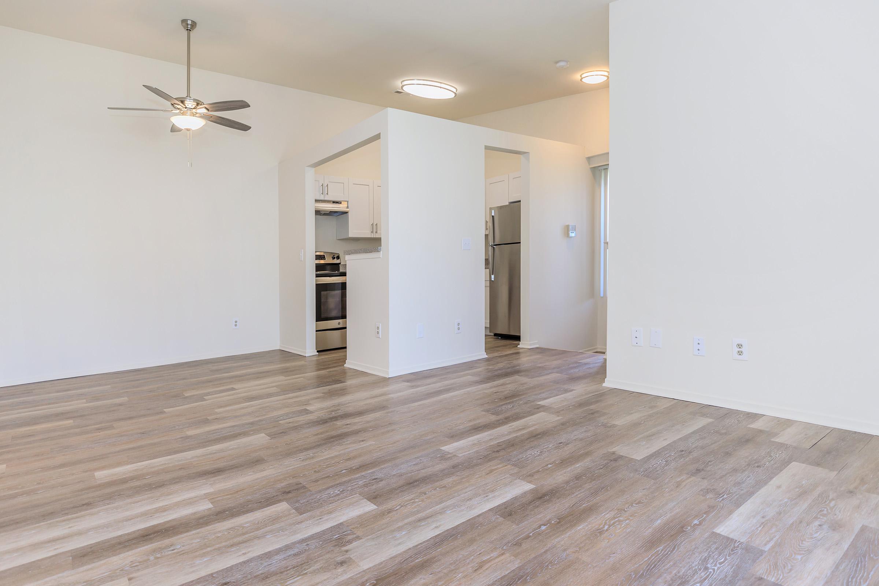
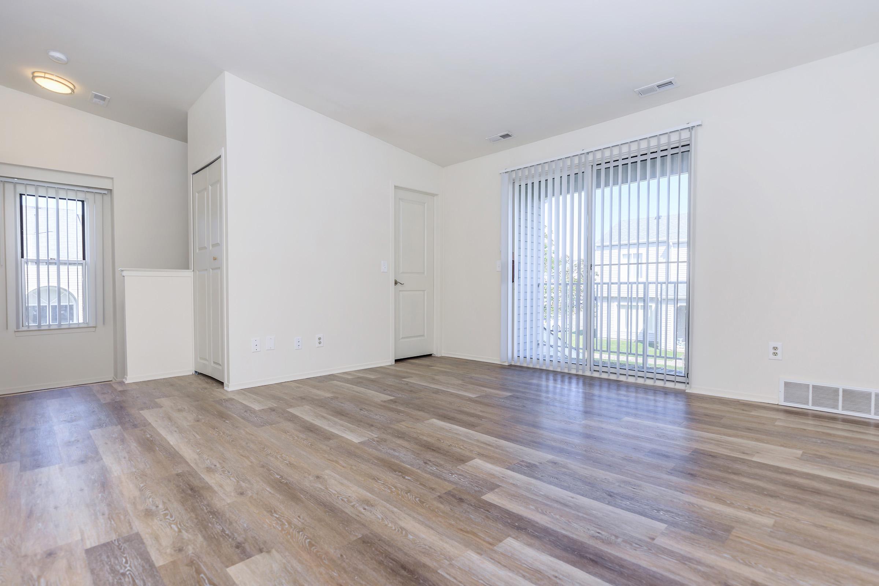
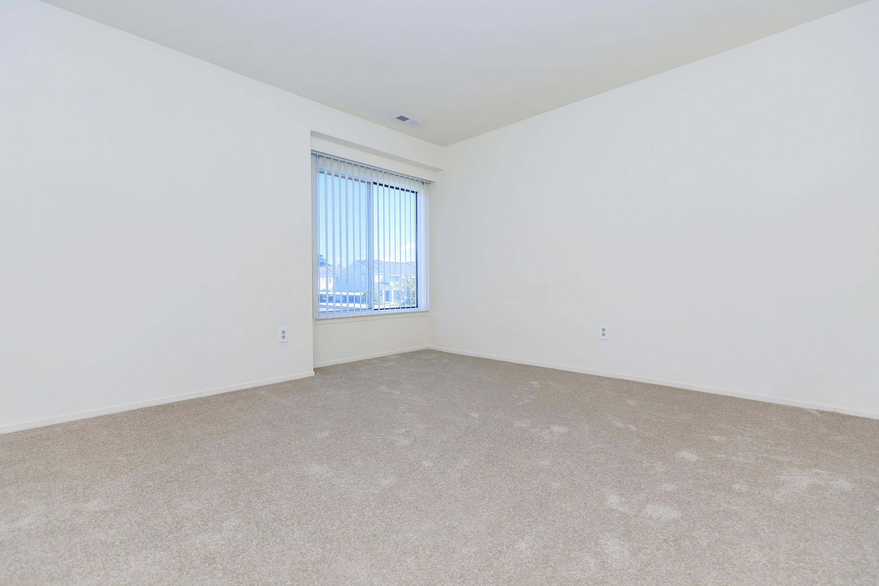
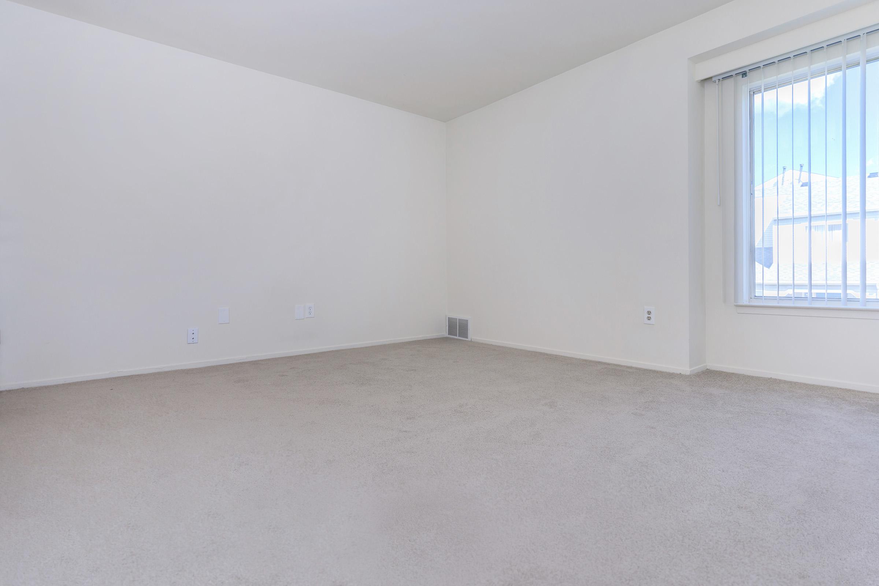
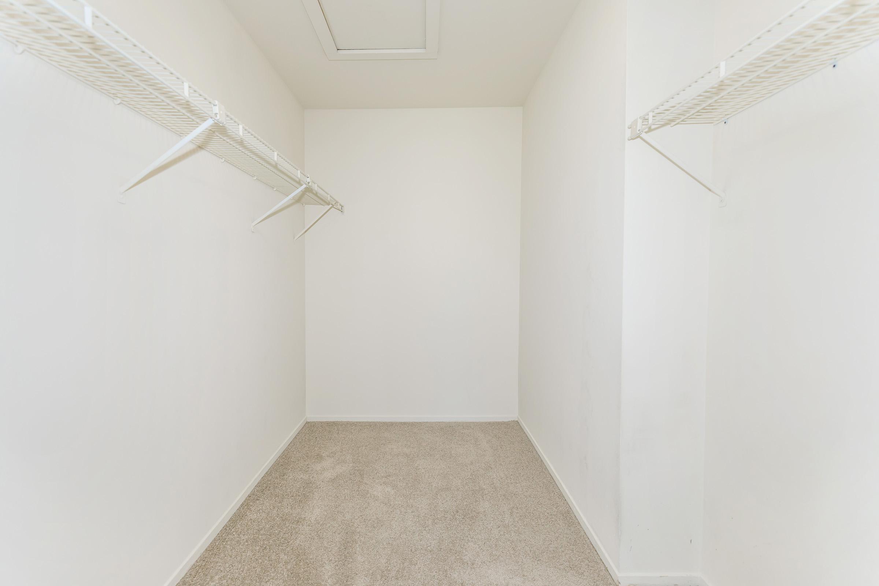
2 Bedroom Floor Plan
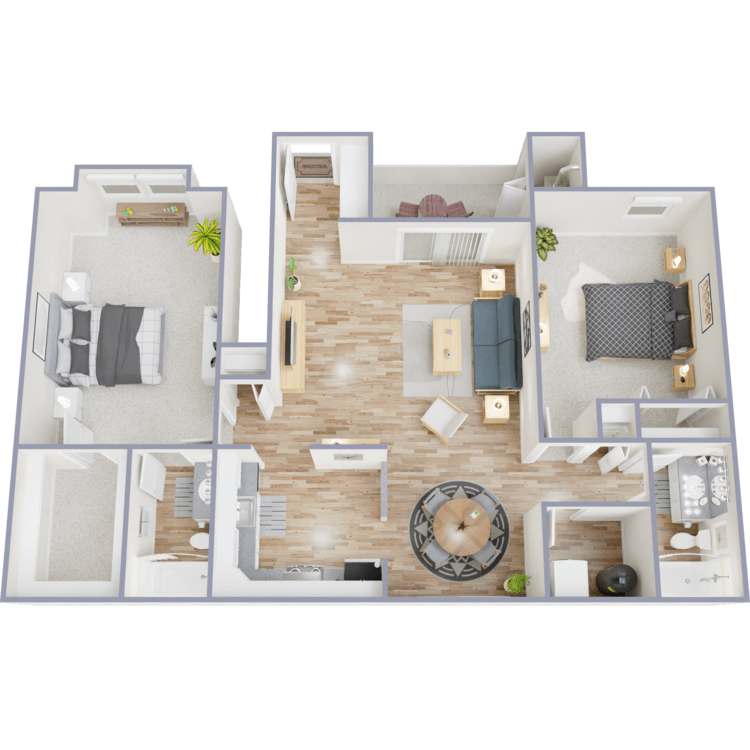
Elm
Details
- Beds: 2 Bedrooms
- Baths: 2
- Square Feet: 1050
- Rent: $1583-$2291
- Deposit: Call for details.
Floor Plan Amenities
- Balcony or Patio
- Plush Carpet
- Covered Parking
- Dishwasher
- Refrigerator
- Walk-In Closets
- In-Home Washer /Dryer
* In Select Apartment Homes
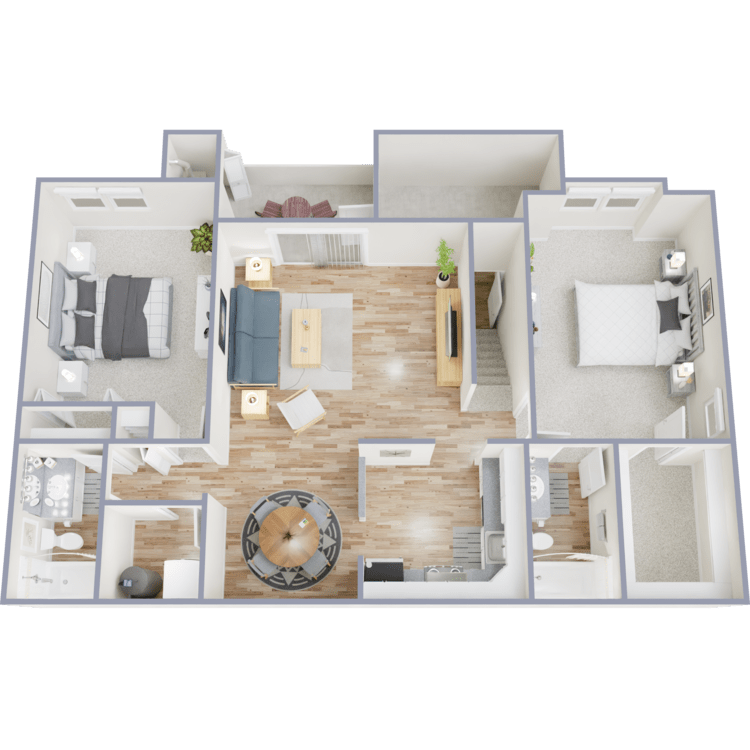
Magnolia
Details
- Beds: 2 Bedrooms
- Baths: 2
- Square Feet: 1100
- Rent: $1655-$2362
- Deposit: Call for details.
Floor Plan Amenities
- Balcony or Patio
- Plush Carpet
- Covered Parking
- Dishwasher
- Refrigerator
- Walk-In Closets
- In-Home Washer /Dryer
* In Select Apartment Homes
Floor Plan Photos
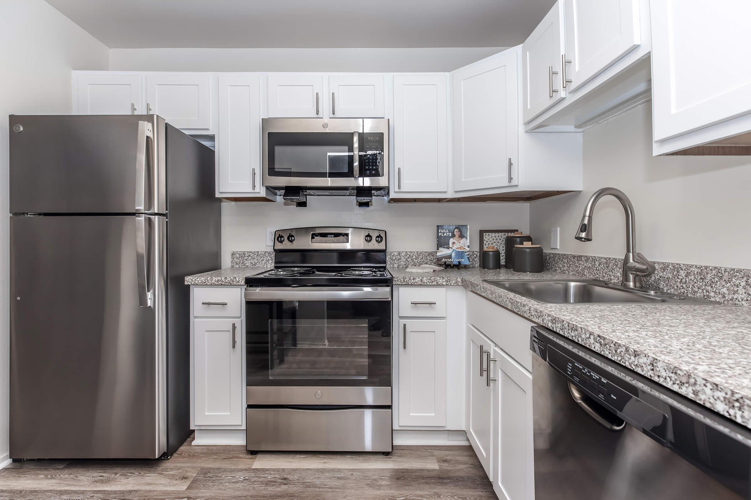
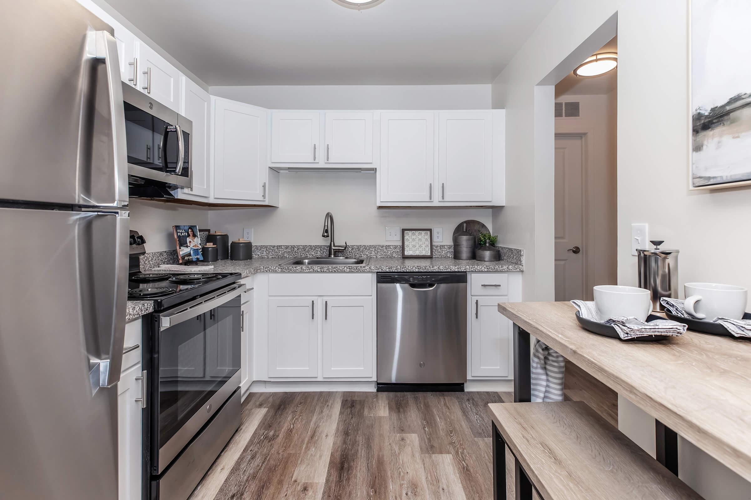
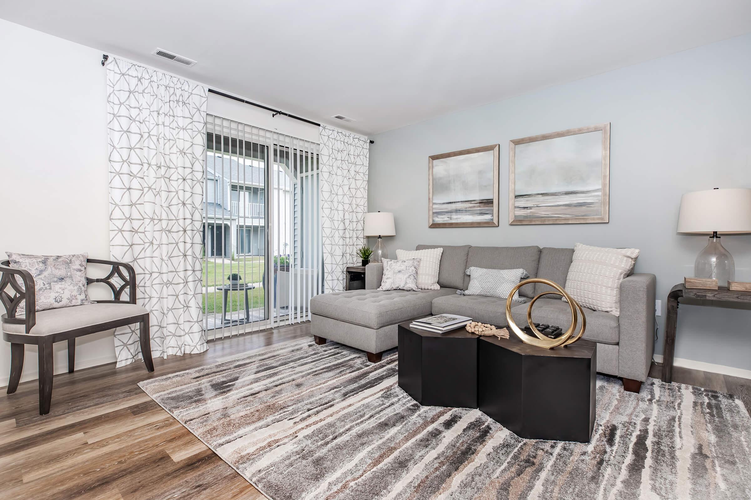
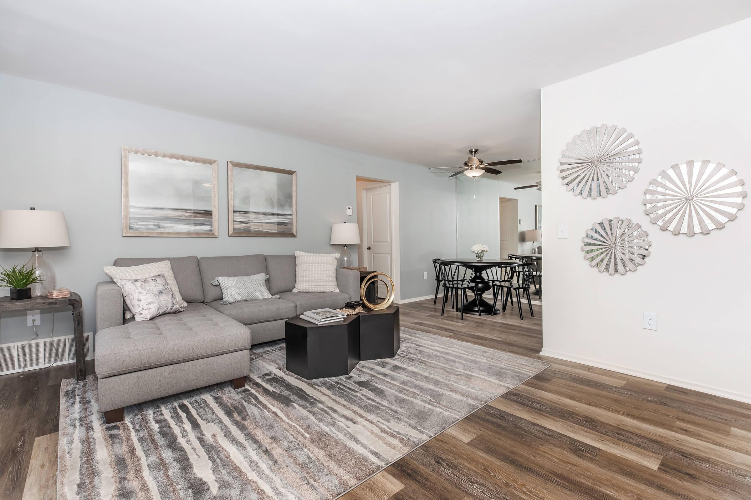
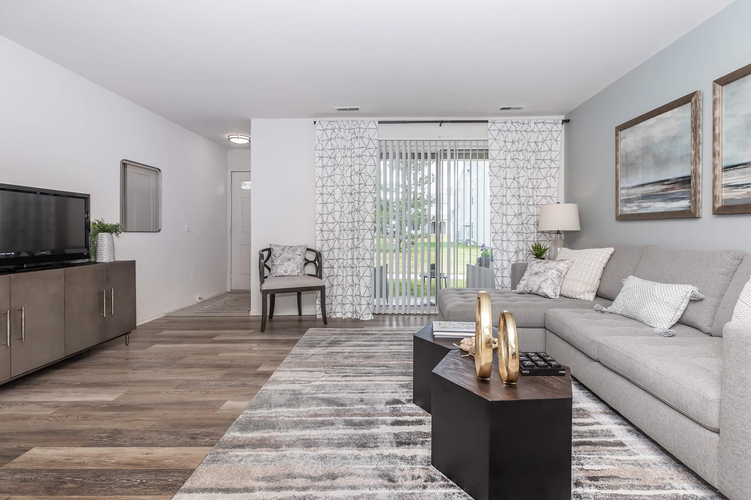
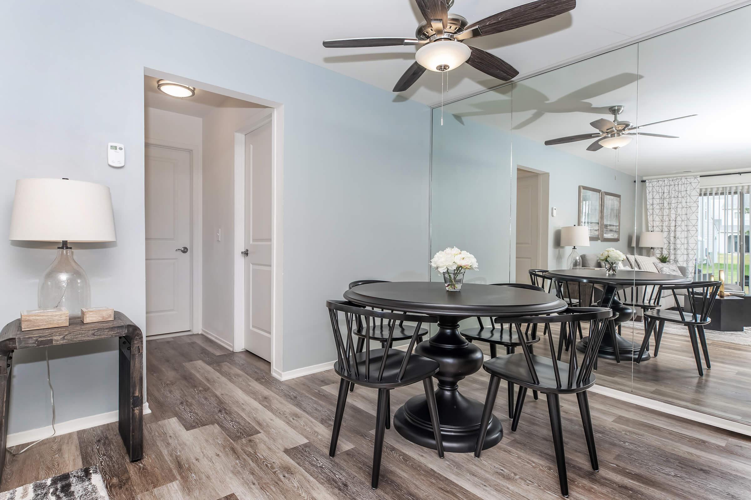
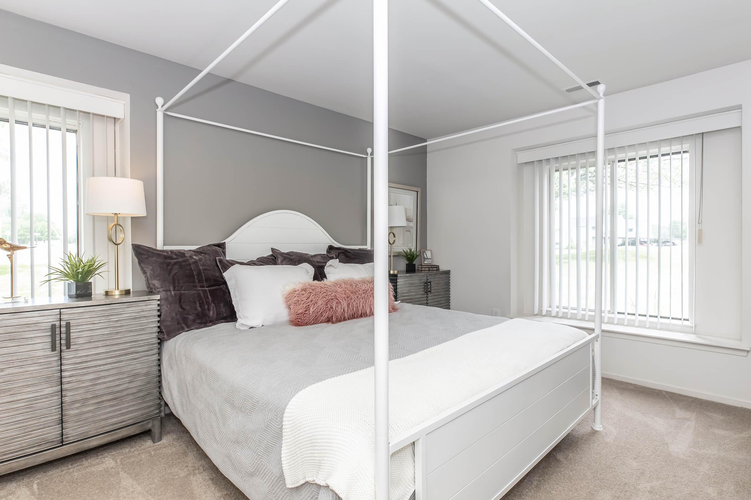
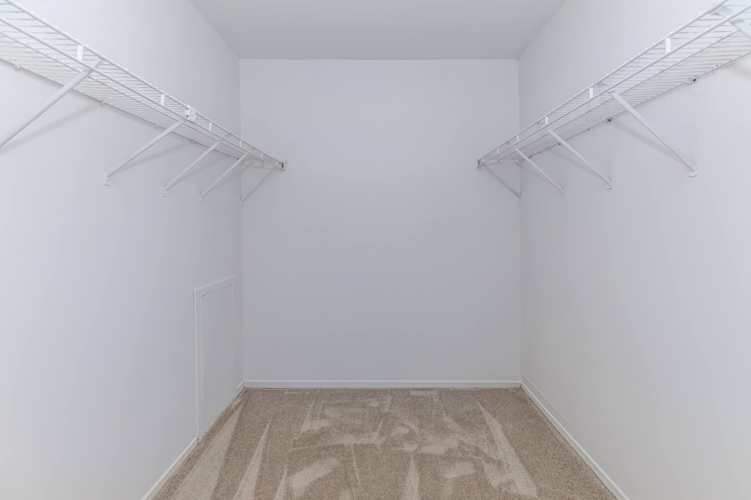
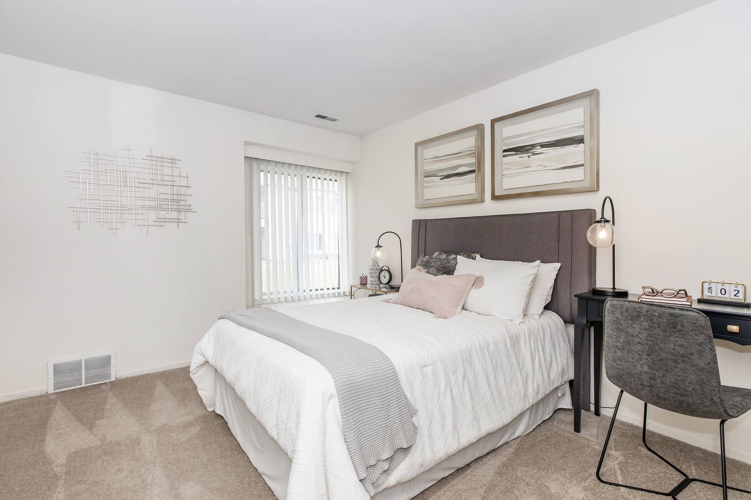
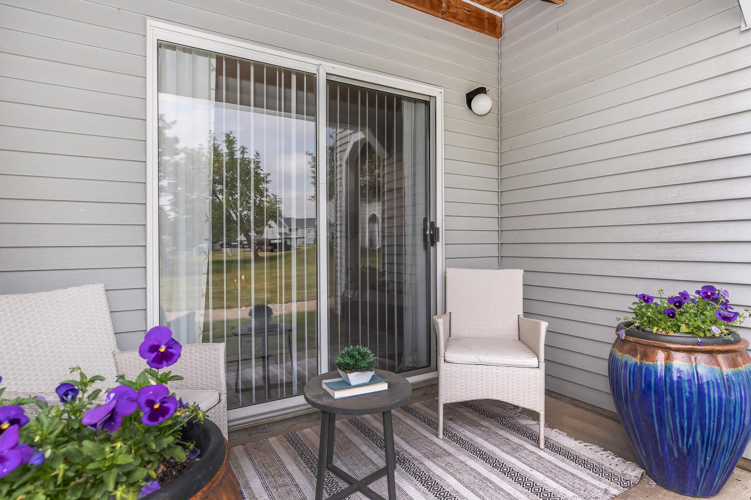
3 Bedroom Floor Plan
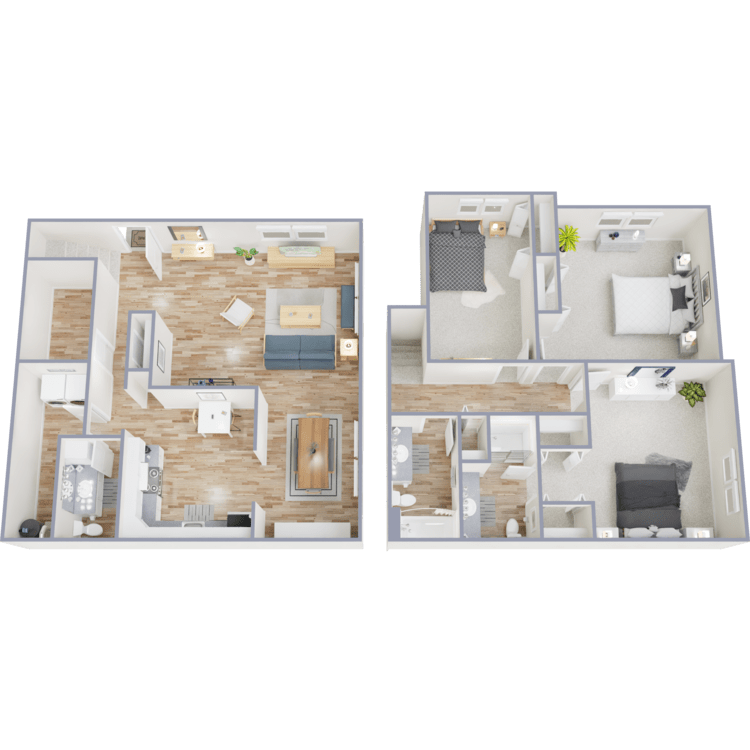
Sycamore
Details
- Beds: 3 Bedrooms
- Baths: 2.25
- Square Feet: 1400
- Rent: $2051-$2904
- Deposit: Call for details.
Floor Plan Amenities
- Balcony or Patio
- Plush Carpet
- Covered Parking
- Dishwasher
- Refrigerator
- Walk-In Closets
- In-Home Washer /Dryer
* In Select Apartment Homes
Floor Plan Photos
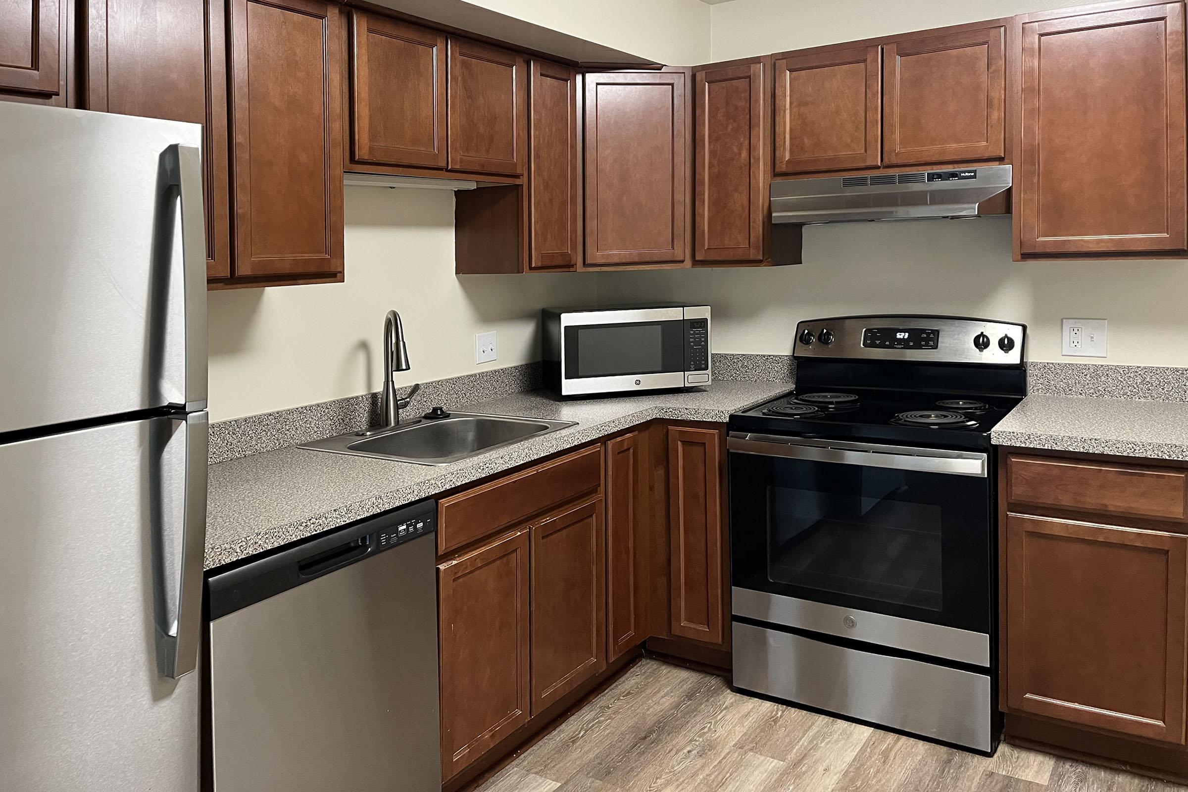
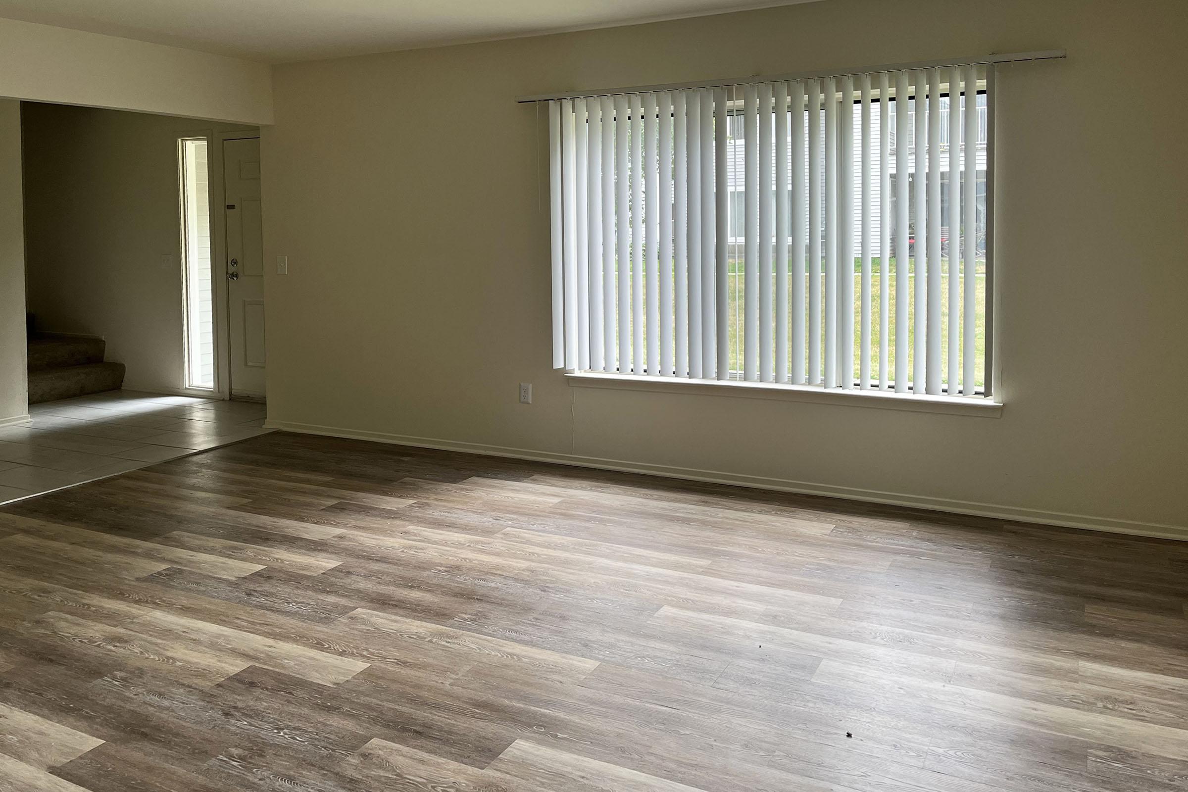
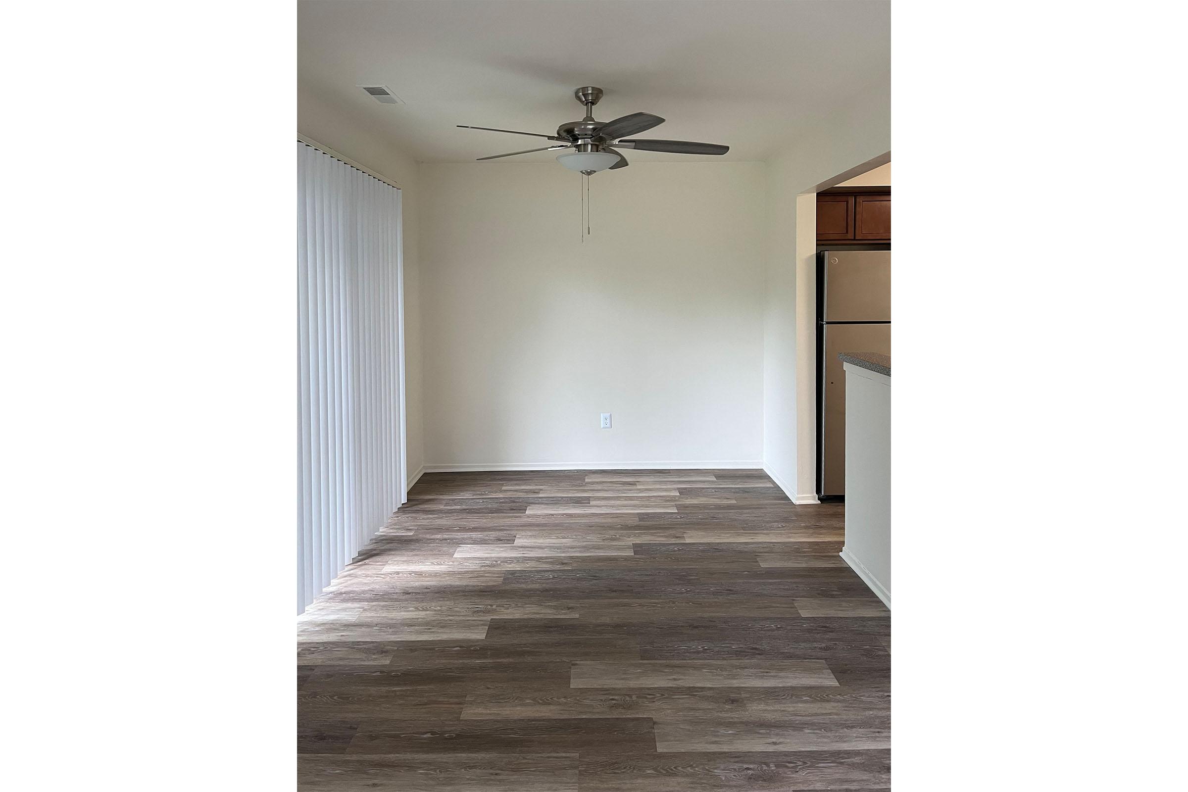
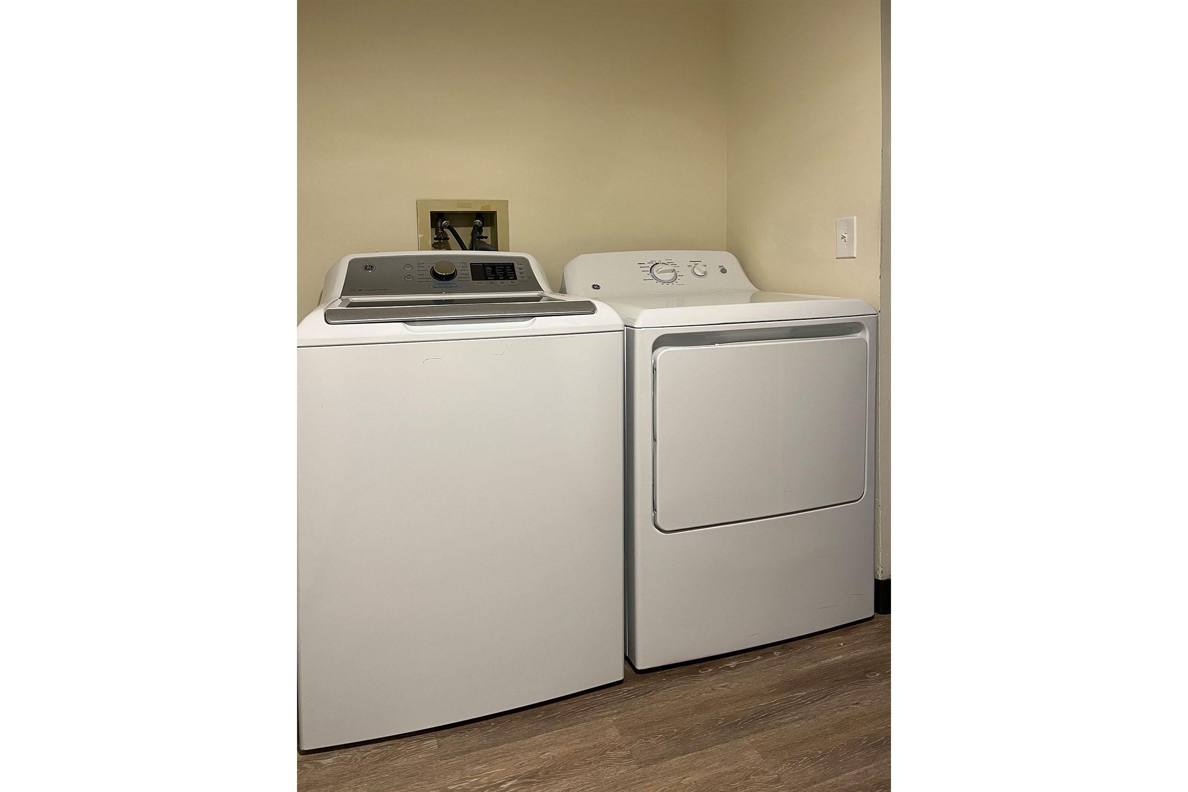
Show Unit Location
Select a floor plan or bedroom count to view those units on the overhead view on the site map. If you need assistance finding a unit in a specific location please call us at 248-487-1836 TTY: 711.
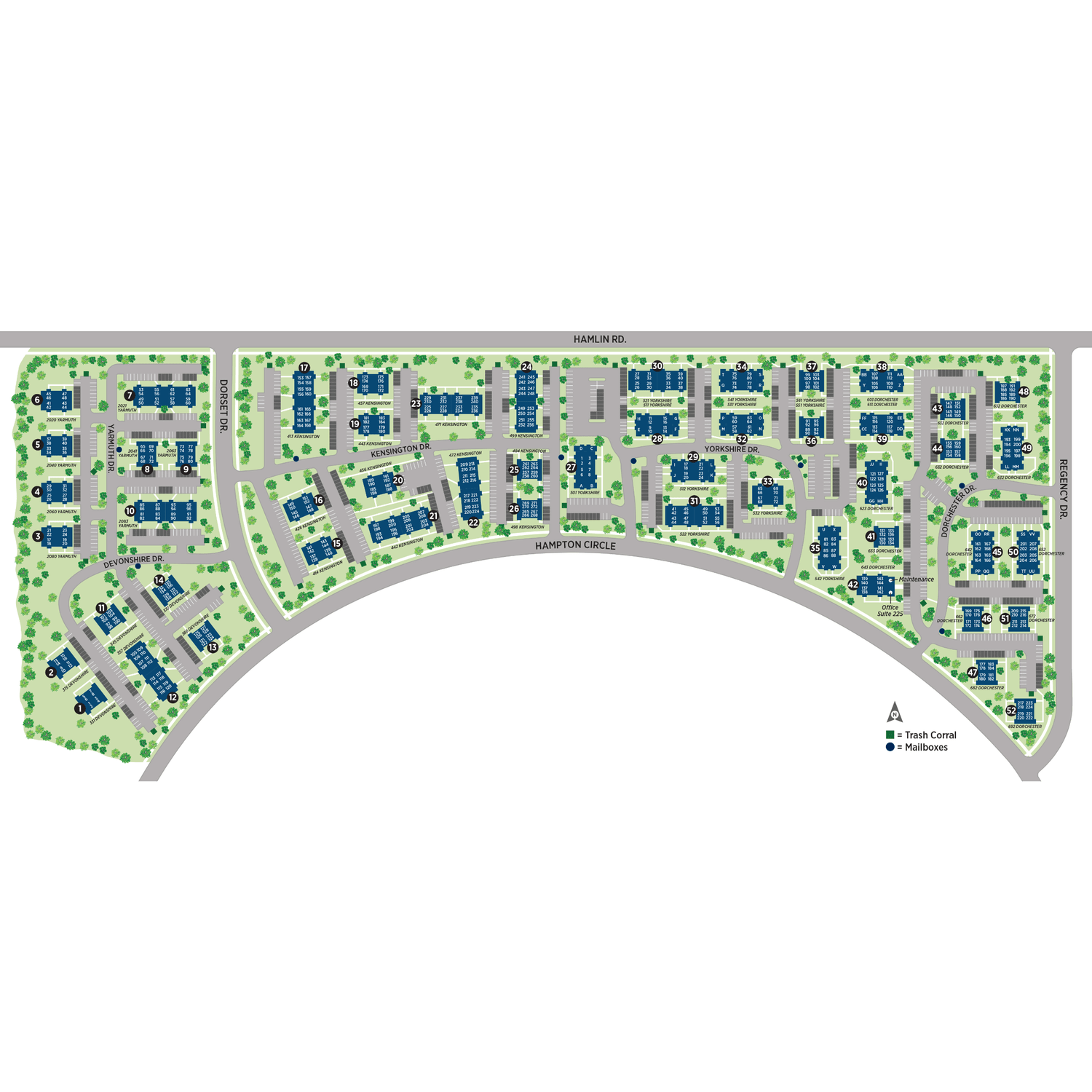
Amenities
Explore what your community has to offer
Community Amenities
- Pet Friendly
- Shimmering Swimming Pool
- Tennis Court
- Easy Access to Freeways
- Short-Term Leasing Available*
- On-Site Management
- On-Site Maintenance
- 24-Hour Emergency Maintenance
- Online Residential Payment System
* In Select Apartment Homes
Apartment Features
- Fully-Equipped Kitchen
- Upgraded Cabinets and Countertops
- Plank Flooring*
- Silver Appliances
- Gas Fireplace*
- In-Home Washer /Dryer
- Vaulted Ceilings*
- Creative or Bonus Room*
- Walk-In Closets
- Additional Storage*
- Covered Parking
- Balcony or Patio
- Plush Carpet
* In Select Apartment Homes
Pet Policy
Pets Welcome Upon Approval. Breed restrictions apply. Limit of 2 pets per home. Non-refundable pet fee is $300. Pets under 1 year old, an additional $100 pet fee applies. Monthly pet rent of $40 will be charged per pet. Pet Amenities: Pet Treats We welcome your domestic bird or fish with written approval from our on-site management team. No reptiles or exotic animals, please. Fish tanks not to exceed 55 gallons. Breed Restrictions: Rottweilers, Chows, Dobermans, Akitas, Great Danes, Saint Bernards, Bullmastiffs, Huskies, Alaskan Malamutes, Cane Corsos, and German Shepherds, Wolf Hybrids, and Pit Bulls *(including all Pit Bull Breeds: American Pit Bull Terriers, American, or Irish Staffordshire Terriers, Bull Terriers, Pit Bulls, American Bull Dogs, Pit Bull Bordeaux’s, and Fila Brasileiros) Service Animals: Pet deposits and breed restrictions do not apply. A signed letter regarding support animals from a qualified professional verifying the need for the service animal along with proof of current rabies shots and licenses are required.
Photos
Amenities
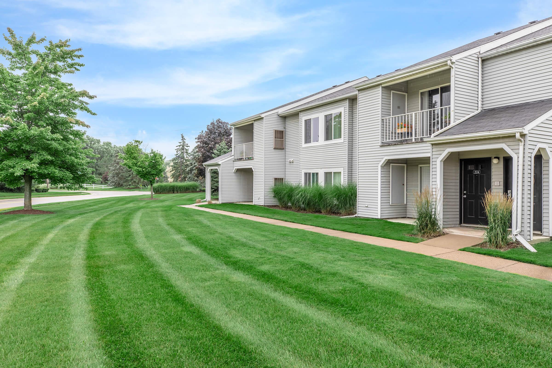
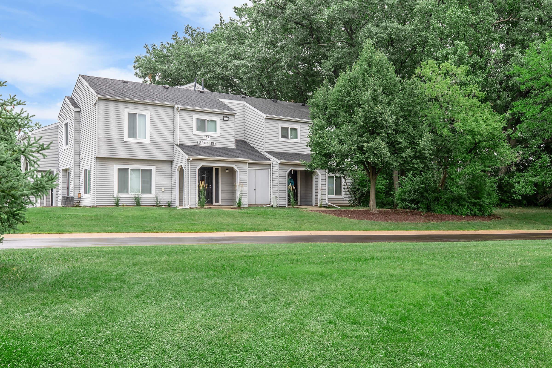
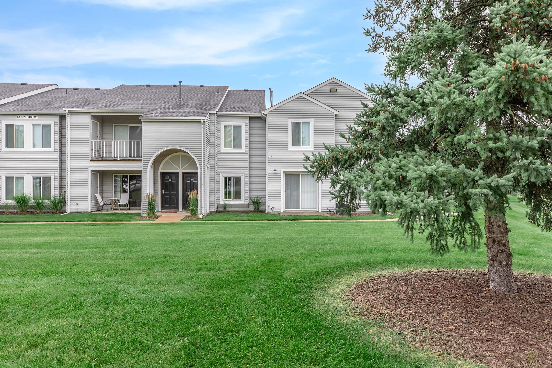
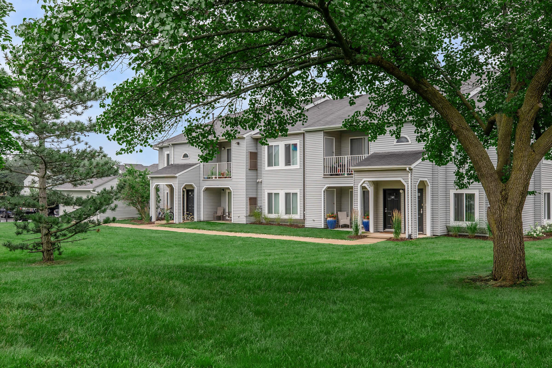
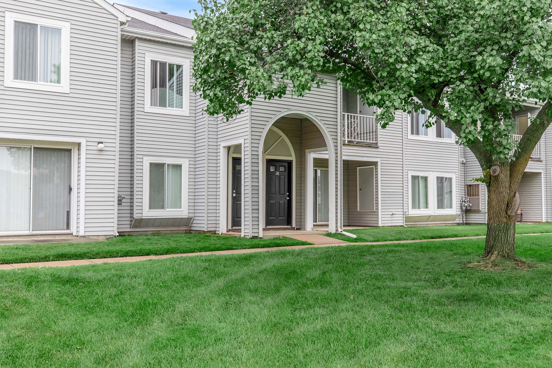
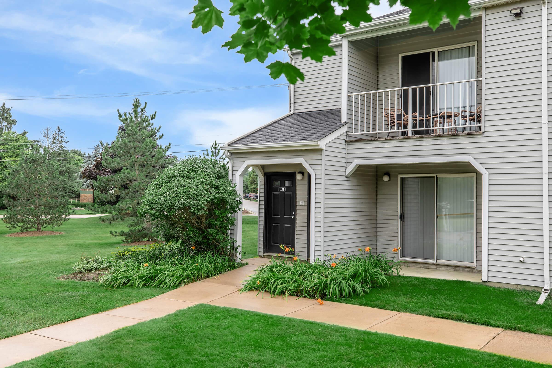
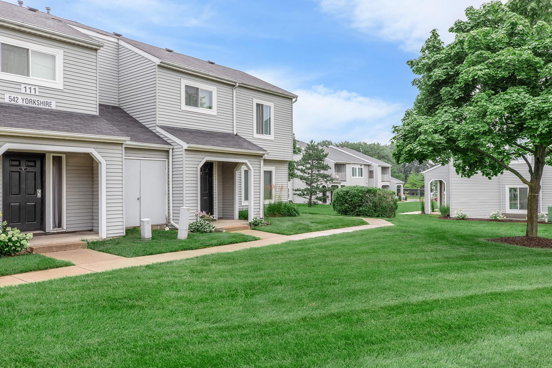
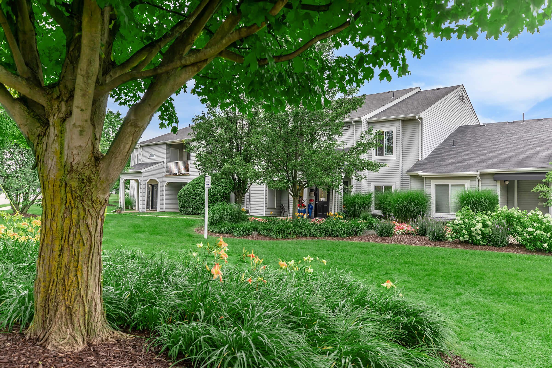
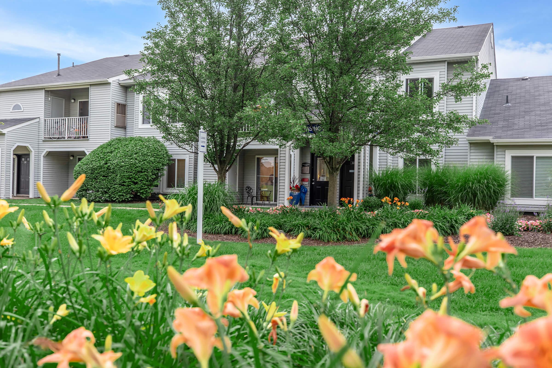
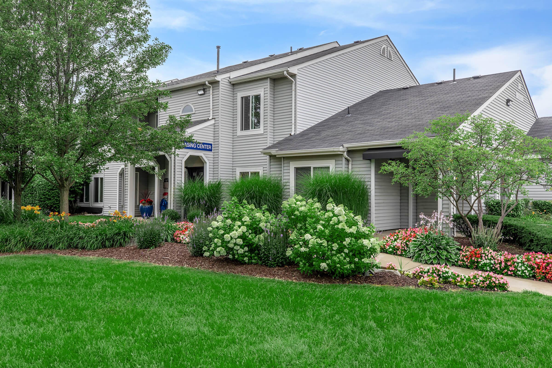
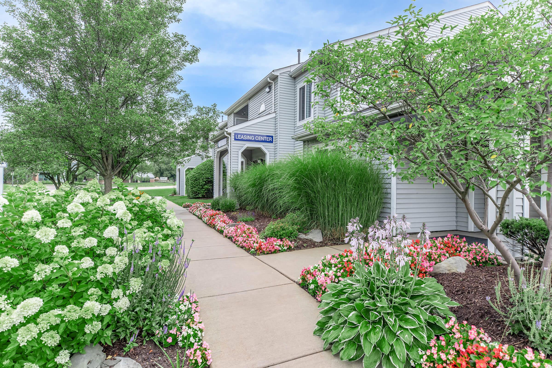
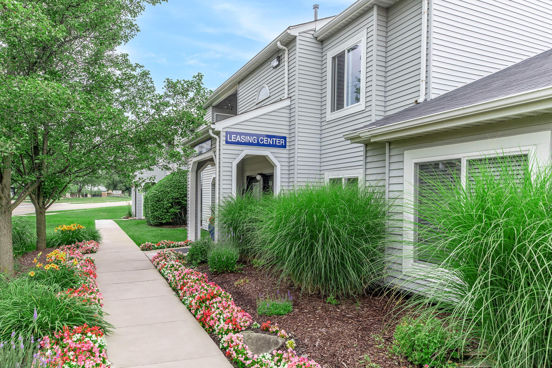
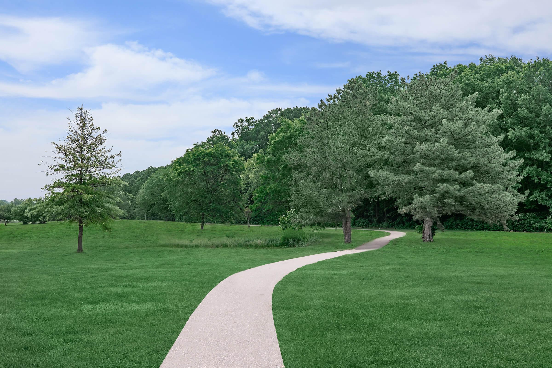
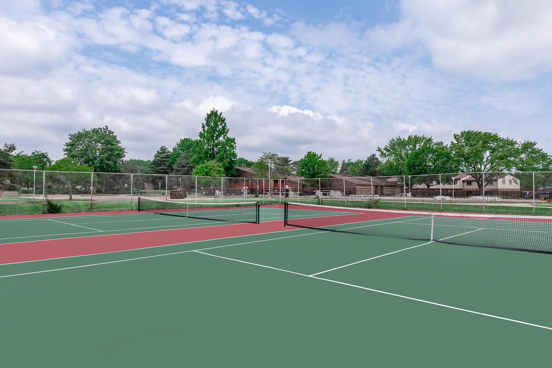
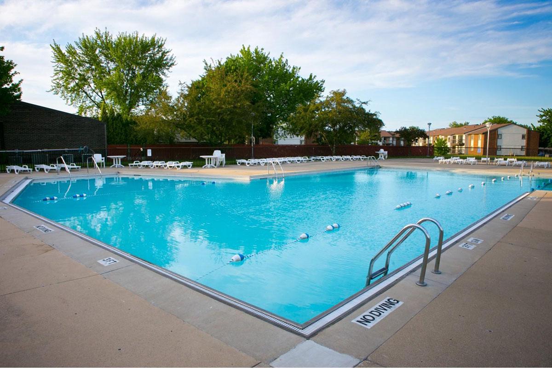
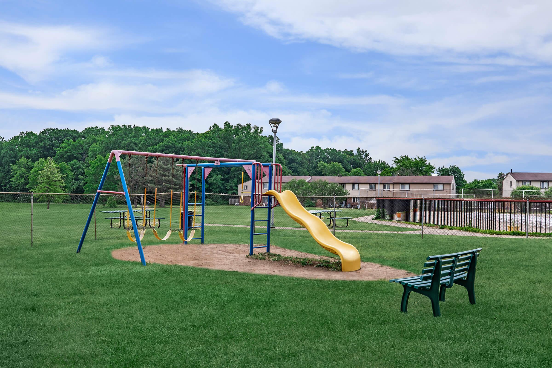
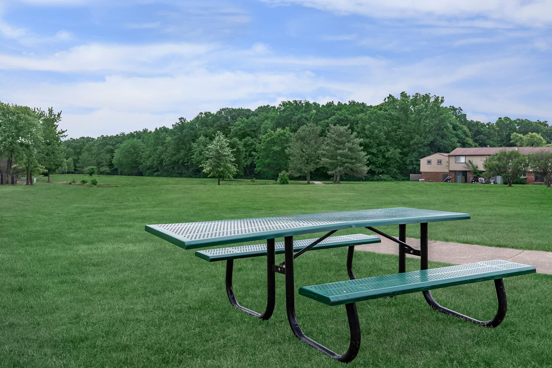

Magnolia










Interior
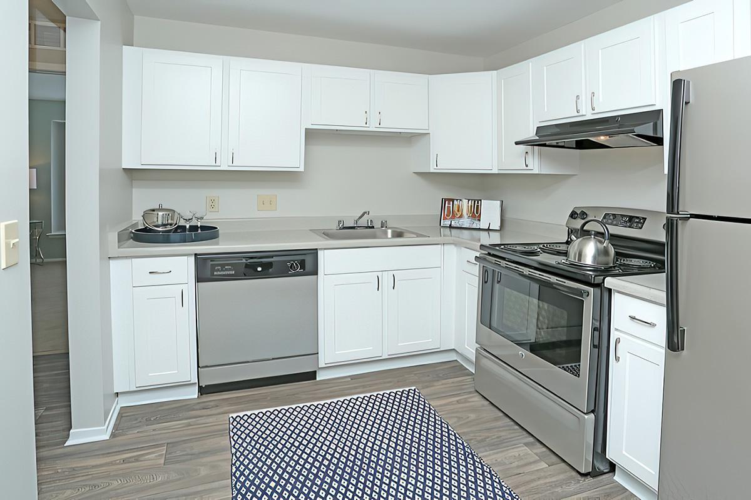
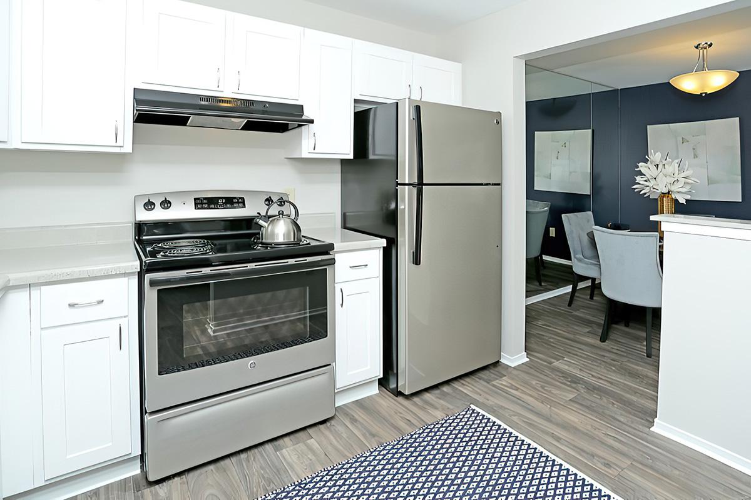
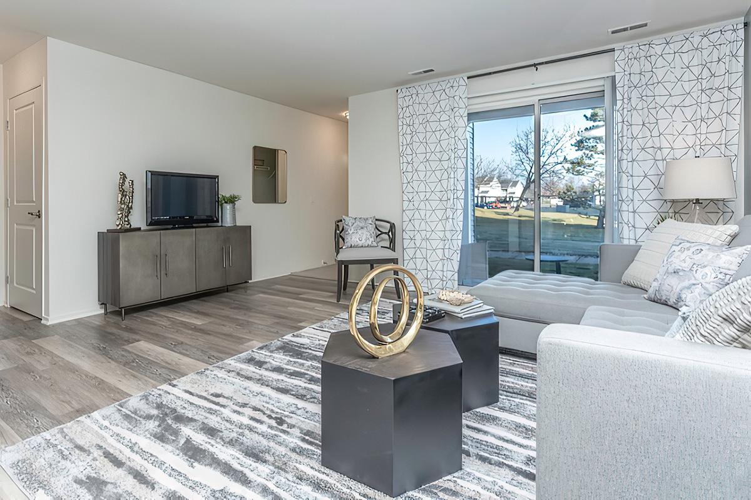
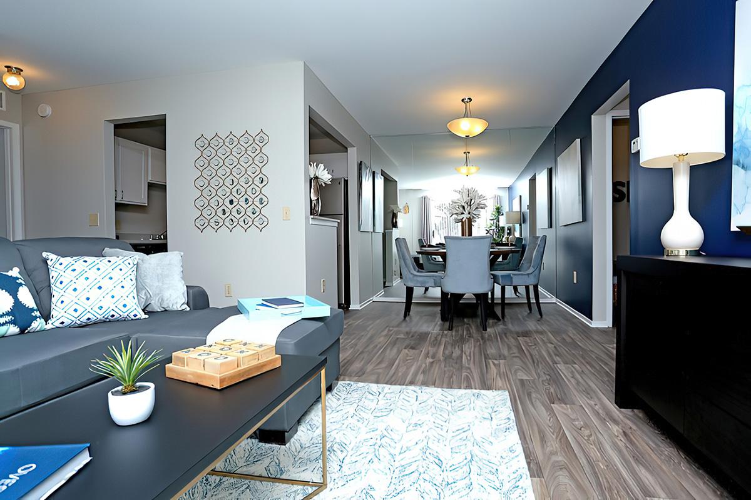
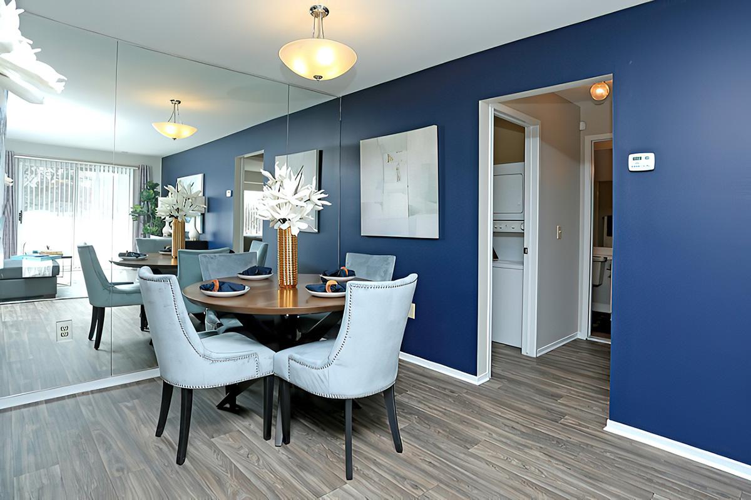
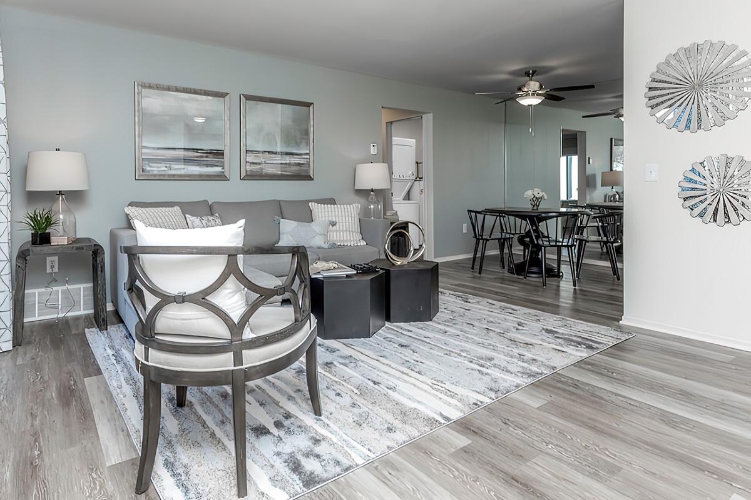
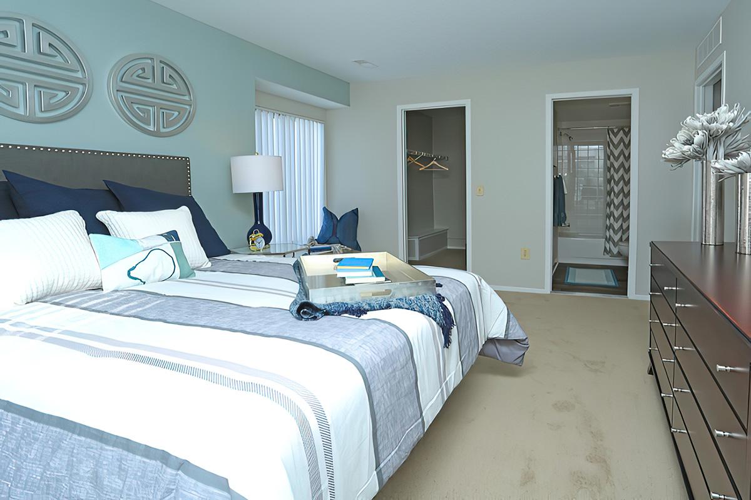
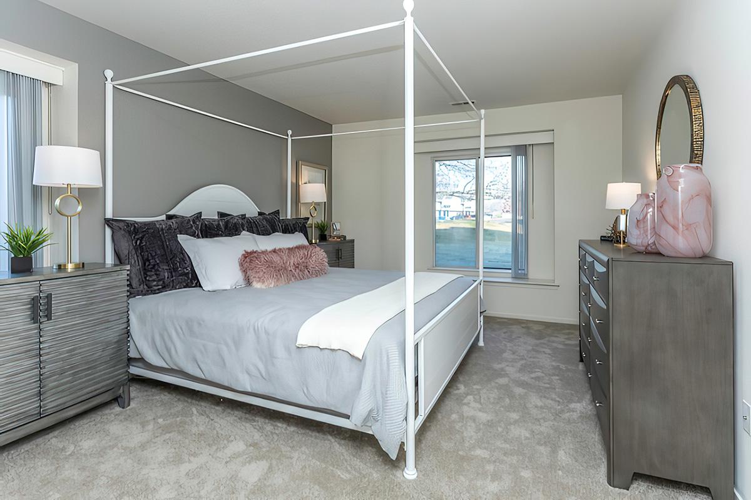
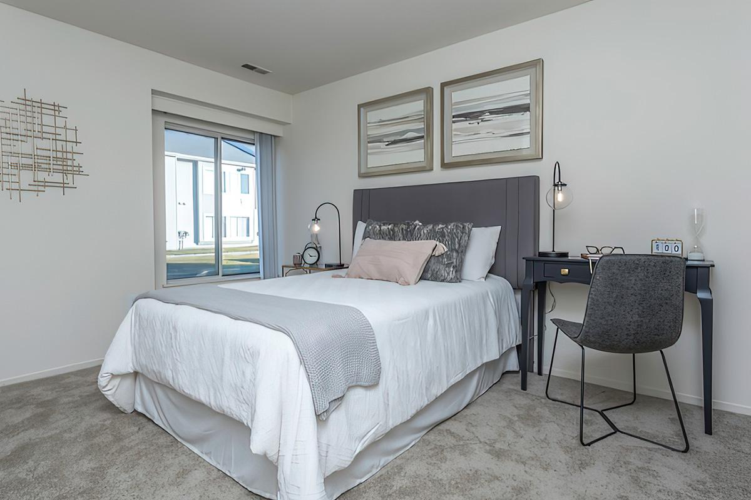
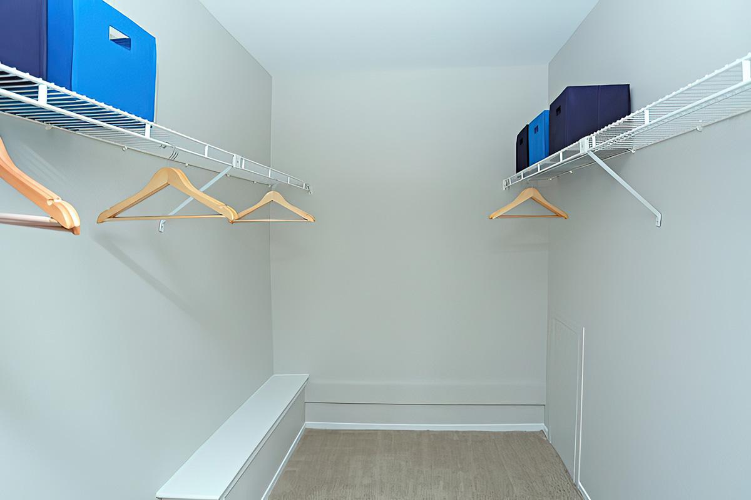
Willow







Sycamore




Neighborhood
Points of Interest
Oaks at Hampton Apartments
Located 643 Dorchester Drive Rochester Hills, MI 48307Bank
Elementary School
Entertainment
Fitness Center
Grocery Store
High School
Hospital
Middle School
Park
Post Office
Preschool
Restaurant
Salons
Shopping
Shopping Center
University
Contact Us
Come in
and say hi
643 Dorchester Drive
Rochester Hills,
MI
48307
Phone Number:
248-487-1836
TTY: 711
Fax: 248-852-3946
Office Hours
Monday 9:00 AM to 6:00 PM. Tuesday 10:00 AM to 6:00 PM. Wednesday through Friday 9:00 AM to 6:00 PM. Saturday 10:00 AM to 5:00 PM.